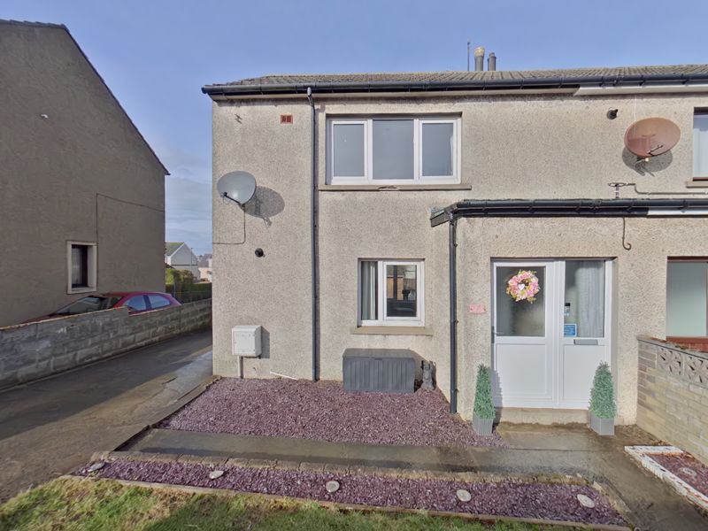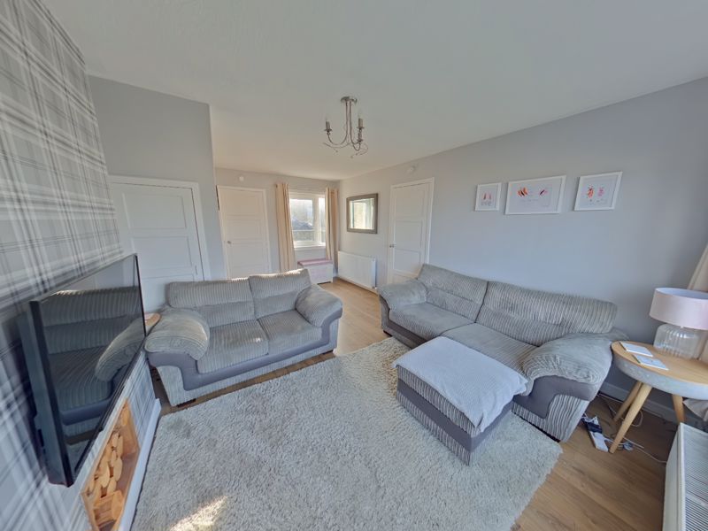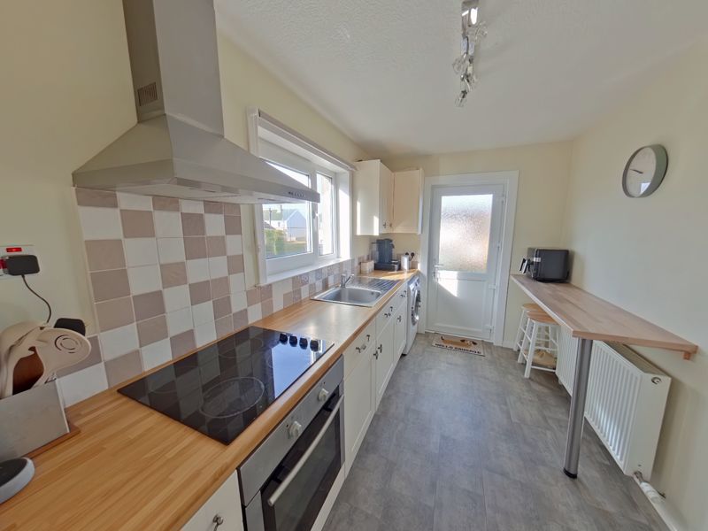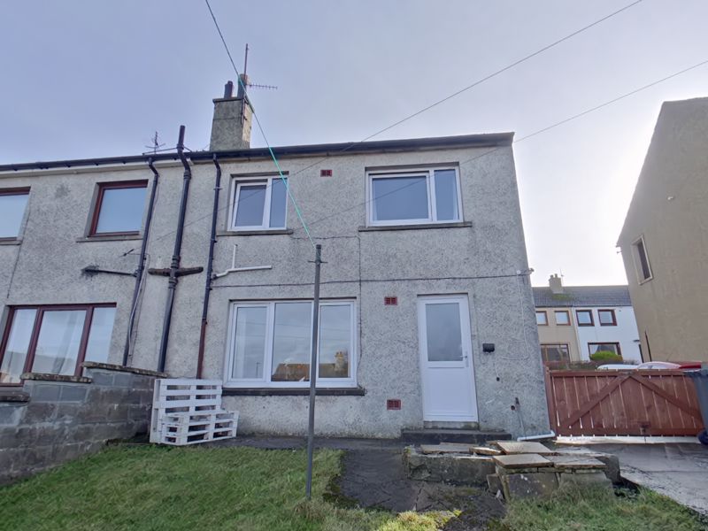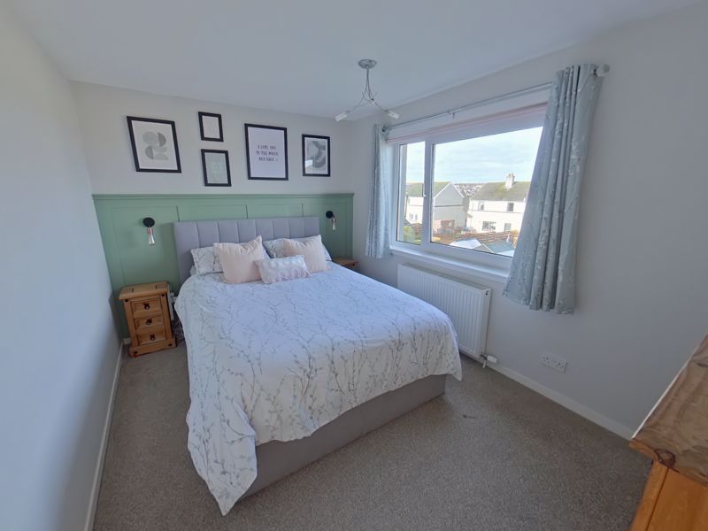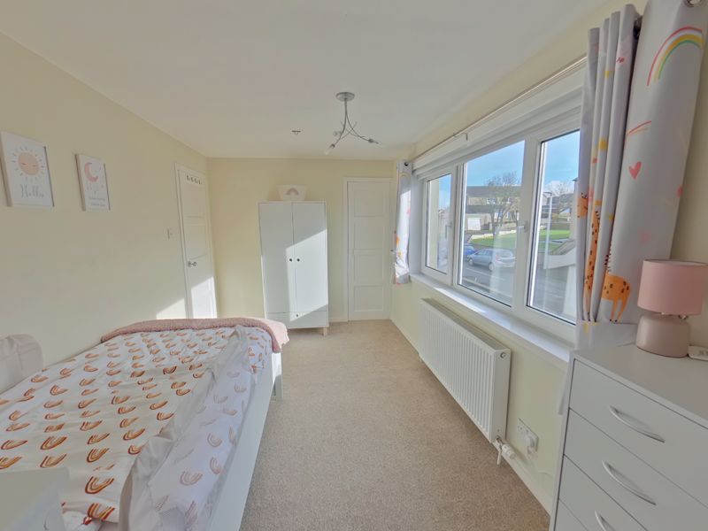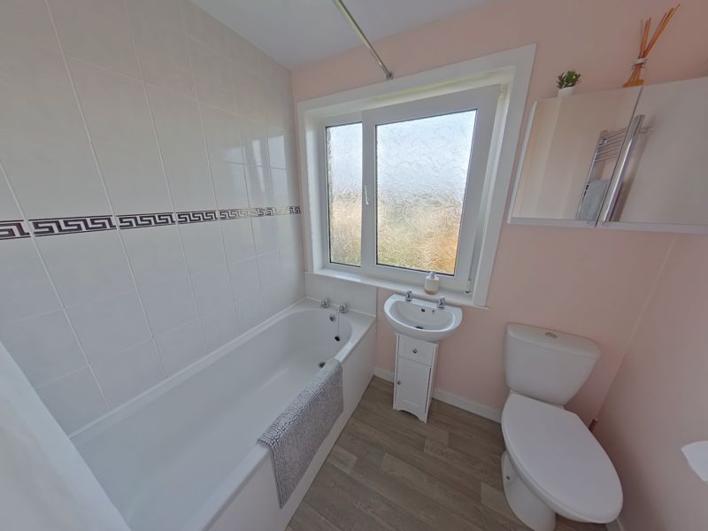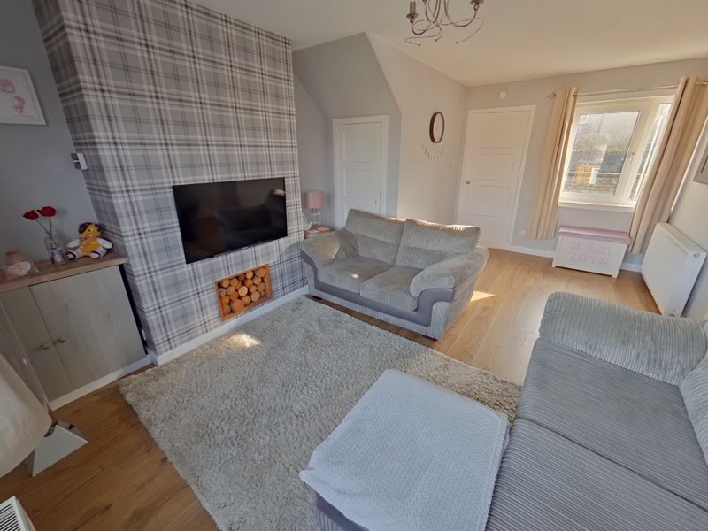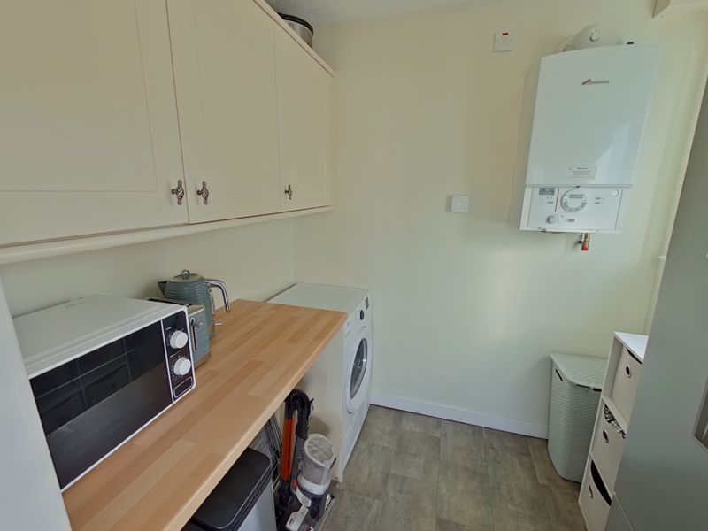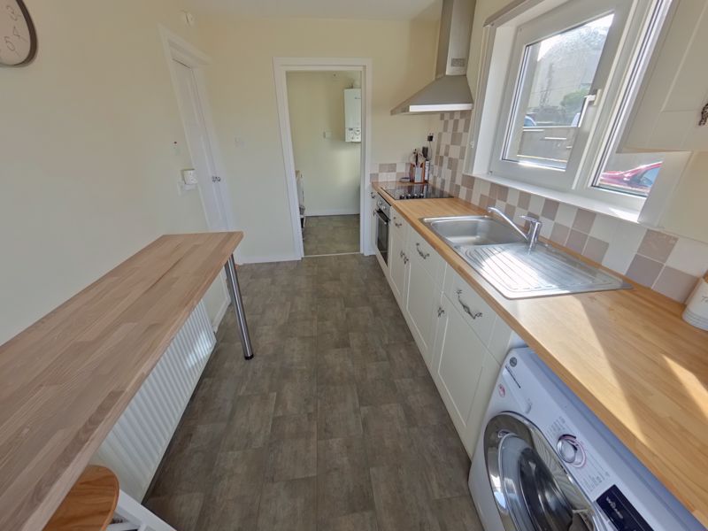Royal Terrace, Thurso
Offers Over £85,000
Please enter your starting address in the form input below.
Please refresh the page if trying an alternate address.
- 2 Double bedrooms
- End terraced house
- Walk in condition
- Modern kitchen
- Large rear garden
- Off road parking
A well presented, 2 double bedroom end terraced house with large rear garden and off road parking. This delightful property is in an elevated position and boasts sea views. It is located in the sought after area of Springpark estate and is in walking distance to the primary school, shops, leisure centre, beach, etc.
The property's layout is on the ground floor: hall, lounge, kitchen/diner, utility room. First floor: landing, bathroom and 2 double bedrooms.
Mains gas central heating and double glazed throughout. Council tax band A and energy performance rating C. A Home Report and virtual tour can be found on our website: pollardproperty.co.uk What3words: ///pegs.toward.situates
Hall
6' 1'' x 3' 11'' (1.86m x 1.2m)
Enter via a landscaped garden to the front door. The half glazed door with adjacent window panel opens into a bright, sunny hall. This is neutrally decorated with a vinyl floor, carpeted stairs to the first floor landing and a door leading into the lounge.
Lounge
16' 11'' x 11' 10'' (5.15m x 3.6m)
A spacious, bright lounge that is stylishly decorated. It has a dual aspect with windows overlooking the front and rear garden with sea views beyond. The room has a laminate floor, a built in under stairs cupboard and doors leading to the hall and kitchen/diner.
Kitchen/Diner
10' 7'' x 6' 11'' (3.22m x 2.1m)
A modern kitchen that has vinyl flooring and a large window overlooking the side of the property. A glazed external door opens into the rear garden and a wall opening at the opposite end of the room leads into the utility room. There are cream floor and wall kitchen units with faux wood worktop and tiled splashback. A breakfast bar with seating for at least 4 people runs along one wall. The integrated appliances are: electric oven, 4 burner ceramic hob and overhead extractor chimney hood. There is plumbing for a washing machine.
Utility room
6' 7'' x 6' 3'' (2m x 1.9m)
This handy room has a faux wood worktop, kitchen cream wall units and space for a fridge freezer and tumble dryer. There is the same vinyl floor as the kitchen/diner, a window and external half glazed door that opens out to the side of the property.
Landing
6' 7'' x 2' 7'' (2m x 0.8m)
The carpeted stairs go to a first floor landing that has doors opening into the 2 double bedrooms and family bathroom. A ceiling hatch accesses the loft space.
Bathroom
6' 7'' x 5' 7'' (2m x 1.7m)
A well proportioned room with vinyl flooring, neutral decoration and a white suite comprising of a toilet, pedestal wash hand basin and bath. The bath has a tiled splashback and above an electric shower. There is a large, frosted window, ceiling spotlights and an electric heated chrome towel rail.
Bedroom 1
12' 4'' x 8' 6'' (3.75m x 2.6m)
An attractive room decorated in a modern style with a large window overlooking the rear garden and sea views. This bright, sunny double bedroom is carpeted and spacious.
Bedroom 2
14' 1'' x 8' 0'' (4.3m x 2.45m)
A large, neutrally decorated double bedroom that is carpeted and has a big window looking out to the front of the property. This delightful, sunny room is currently being used a child's bedroom and has a built in wardrobe and a clothes rail along the one entire wall with a curtain door.
Garden
The rear garden has a block wall boundary and is secure with a rear gate and a side gate to the driveway. It is laid to lawn with a cement path leading to a wooden shed that has an electricity supply. A block built shed is closer to the house and at the end of the driveway. The front garden is landscaped with a lawn, path and gravel areas with easy access to the driveway that boasts off road parking.
All carpets are included in the sale. Please call Pollard Property on 01847 894141 to arrange a viewing.
Click to enlarge
Thurso KW14 8NW




