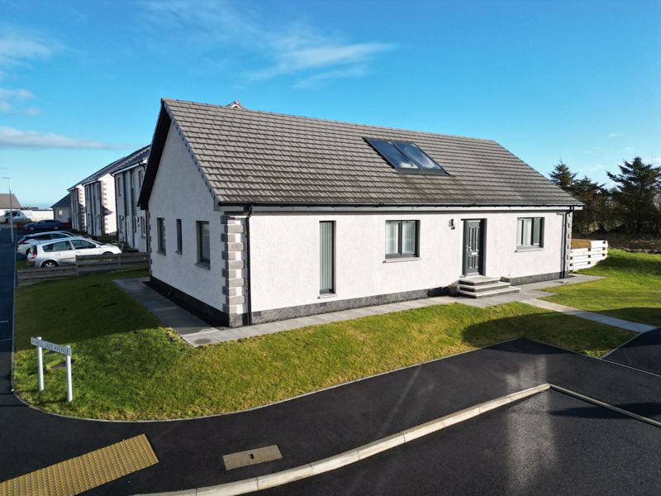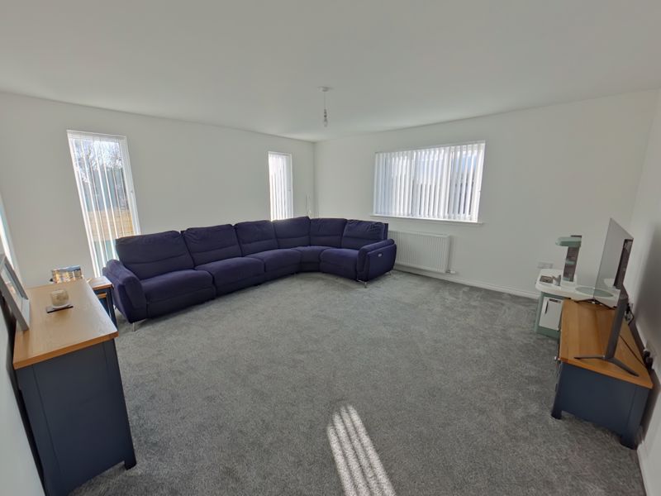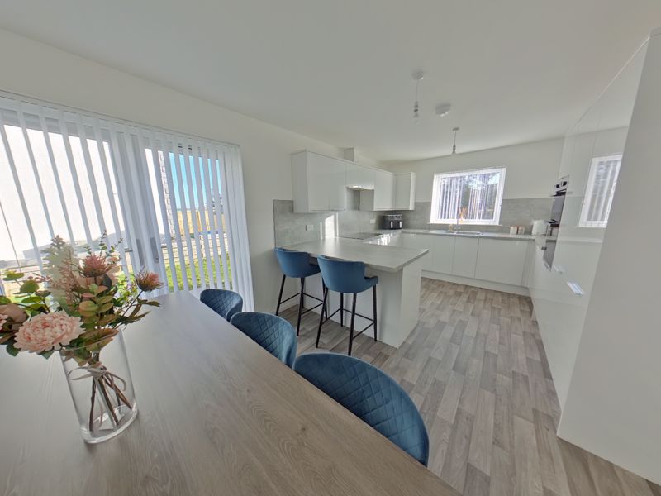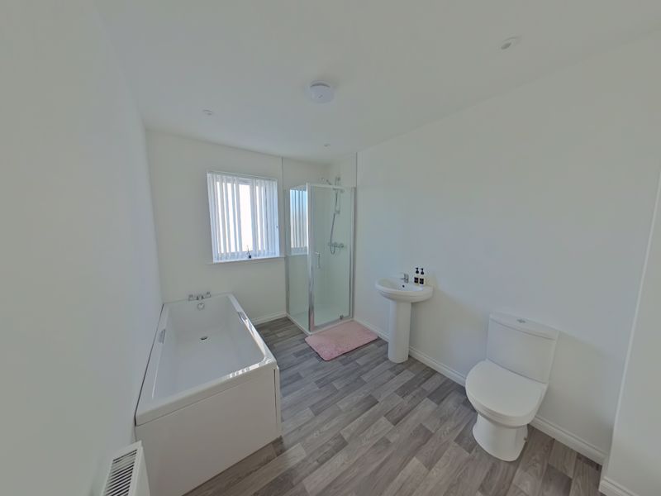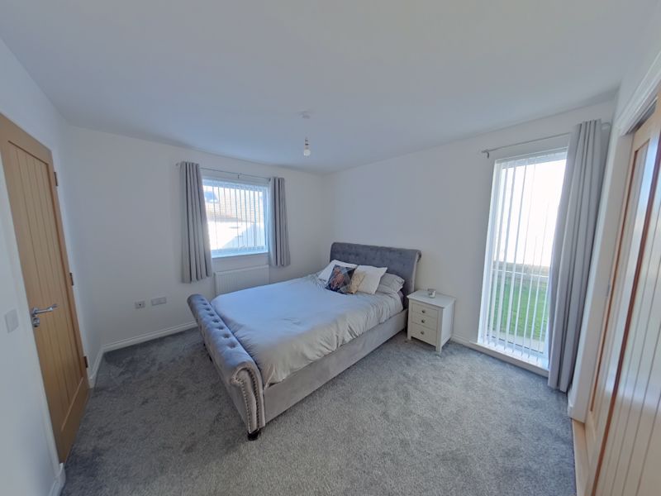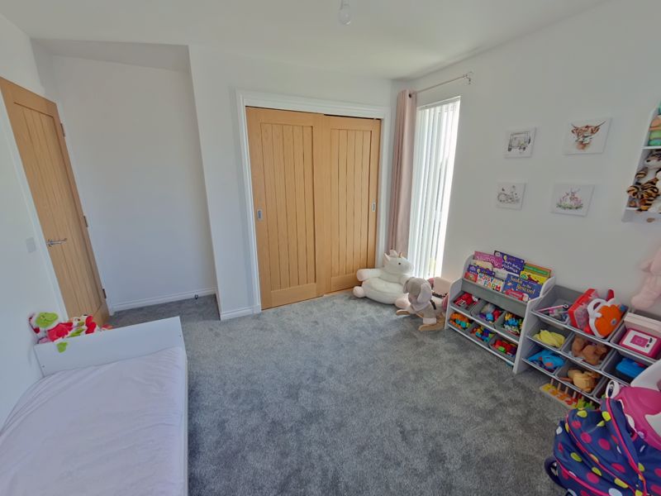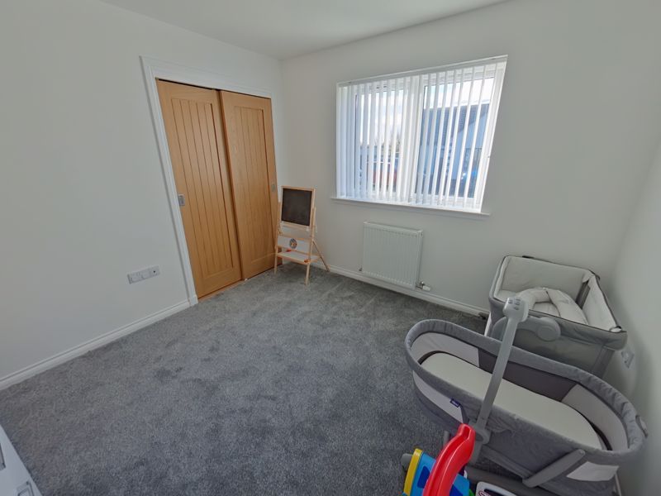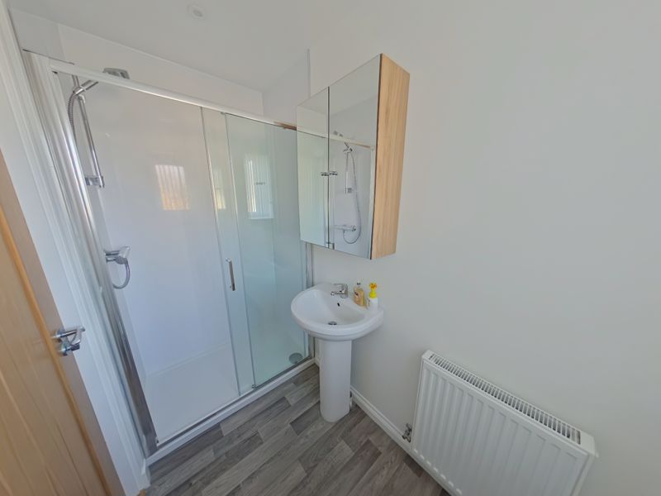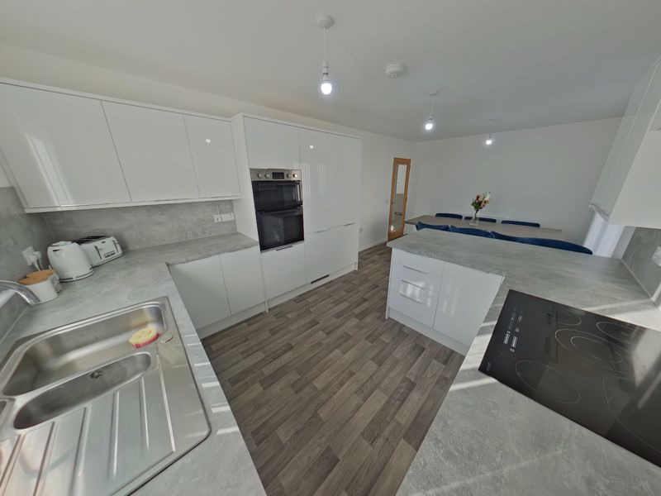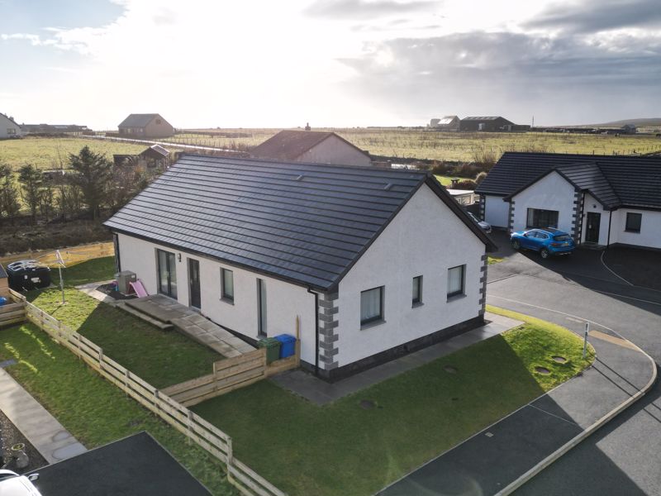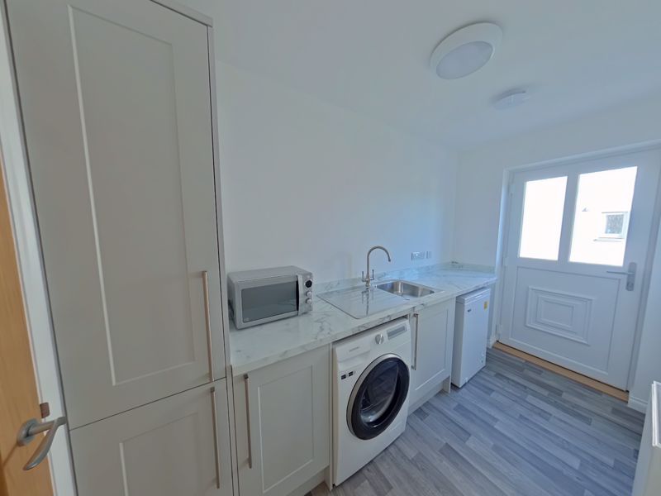Mill Lade Avenue, Wick
Offers Over £199,995
Please enter your starting address in the form input below.
Please refresh the page if trying an alternate address.
- 3 Bedrooms
- Detached bungalow
- Built in 2022
- Excellent condition
- Contemporary design
- Hot water solar panels
*Advertised lower than Home Report valuation *
A detached, 3 bedroom bungalow situated in a new development in Wick, close to the Mill Lade. Its proximity to this feature suggests a blend of rural and urban elements, offering a connection between the old and new parts of the town and countryside. Built in 2022, the property boasts a contemporary design with a focus on functionality and style. It comprises three bedrooms, including one with an en-suite shower room, a lounge, kitchen/diner, utility room, and a main bathroom. The property is equipped with solar panels for heating the hot water, which is a sustainable feature contributing to energy efficiency. Additionally, it has double-glazed windows and oil central heating, ensuring warmth and insulation throughout the year.
Council tax band D and Energy Performance rating C. Access a Home Report and virtual tour through the Pollard Property website, www.pollardproperty.co.uk
What3words: ///cosmic.cones.supposing
Vestibule
5' 11'' x 4' 11'' (1.8m x 1.5m)
Enter via the front door that has 2 leaded glass panels, adjacent is a floor to ceiling frosted window. The vestibule has a vinyl floor and a glazed internal door which opens into the hall.
Hall
23' 0'' x 3' 11'' (7m x 1.2m)
An arterial, L-shaped hall that accesses the lounge, kitchen/diner, utility room, bathroom, 3 bedrooms and a large cupboard. The bright hall is neutrally decorated with a laminate floor and has a ceiling hatch opening into the loft space.
Lounge
15' 9'' x 14' 9'' (4.8m x 4.5m)
A large, well proportioned room that is carpeted and neutrally decorated. It has a fully glazed door opening into the hall, 2 floor to ceiling windows and a regular window overlooking the front and side of the property.
Kitchen/Diner
20' 0'' x 10' 6'' (6.1m x 3.2m)
A large, bright room that is neutrally decorated with a vinyl floor, French doors and a window which overlook the rear and side of the property. It has a contemporary designed fitted kitchen with off white gloss floor and wall units with a faux pale grey cement worktop and splashback that incorporates a wide breakfast bar with seating for 2 people. The integrated appliances are: an electric 5 burner ceramic hob, overhead extractor hood, tower electric grill and separate oven, dishwasher and fridge freezer. There is space for a dining table and seating for at least 6 people.
Utility Room
10' 6'' x 5' 3'' (3.2m x 1.6m)
A handy utility room that has fitted kitchen units and a faux white veined marble worktop that includes a stainless steel sink and drainer. There is plumbing for a washing machine and space for an under counter fridge or freezer. The room is neutrally decorated with a vinyl floor and a half glazed external door opening into the rear garden.
Bathroom
10' 6'' x 7' 3'' (3.2m x 2.2m)
A large family bathroom that is neutrally decorated, has a vinyl floor and a frosted window. There is a white bath, toilet, pedestal wash hand basin and shower cubicle with a mains shower and wet wall splashback.
Bedroom 1
11' 6'' x 10' 6'' (3.5m x 3.2m)
A large, stylish double bedroom which is neutrally decorated and carpeted. It has a floor to ceiling window and a regular window overlooking the rear and side of the property. Along one wall is a large built in wardrobe with wooden sliding doors. A door opens into the en-suite shower room.
En-suite
7' 10'' x 3' 11'' (2.4m x 1.2m)
This handy en-suite has a built in shower cubicle with wet wall splashback and mains shower. This is accompanied by a white pedestal wash hand basin and toilet. A frosted window above the toilet provides light and ventilation to the room.
Bedroom 2
12' 2'' x 10' 6'' (3.7m x 3.2m)
A large double bedroom that is currently being used as a child's room. It is carpeted, neutrally decorated and has one floor to ceiling window and a regular window over looking the front and side of the property. There is a built in double wardrobe with wooden sliding doors.
Bedroom 3
10' 6'' x 10' 2'' (3.2m x 3.1m)
A well proportioned double bedroom that is neutrally decorated and has a window overlooking the front garden. It has a built in double wardrobe with wooden sliding doors.
Garden
The property is on a corner plot and has a wraparound garden. The front garden is laid to lawn and the rear garden is ranch fenced. There is a paved path around the property with steps up to the front door and a ramp to the rear utility room and kitchen/diner French doors.
The carpets, curtains and blinds are included in the sale. Please call Pollard Property on 01847 894141 to arrange a viewing.
Click to enlarge
Wick KW1 5BY




