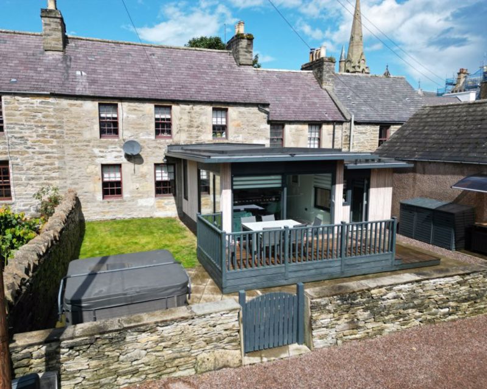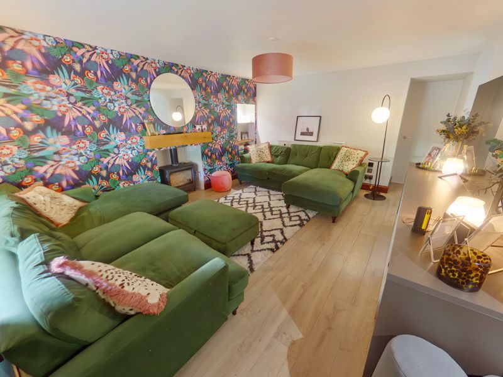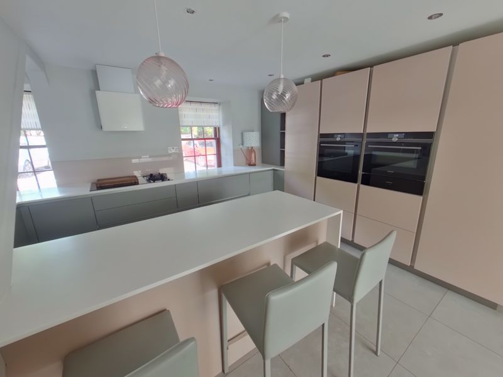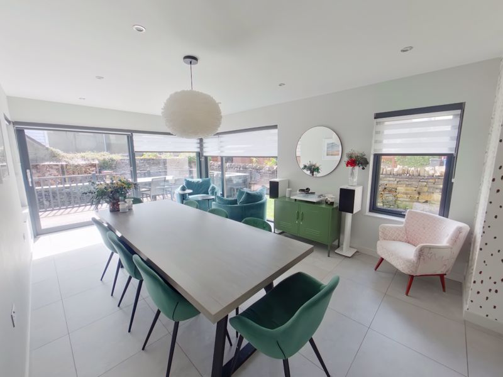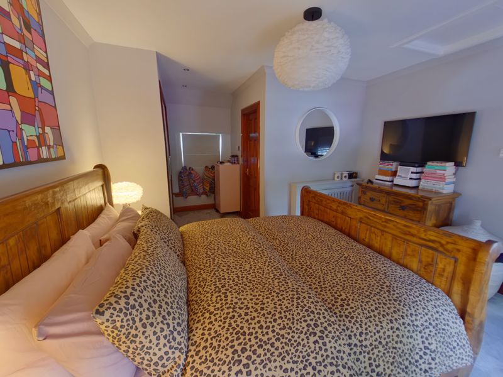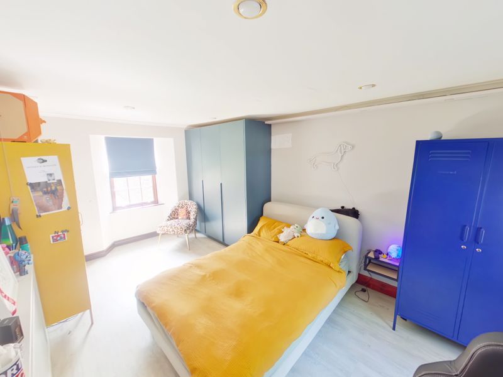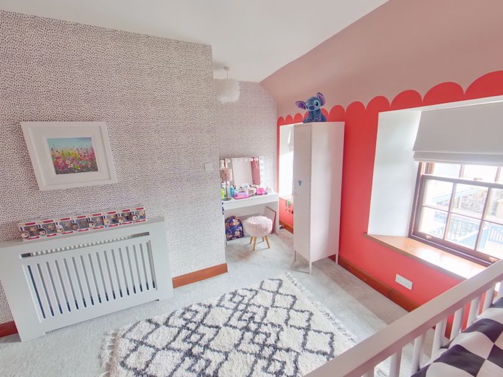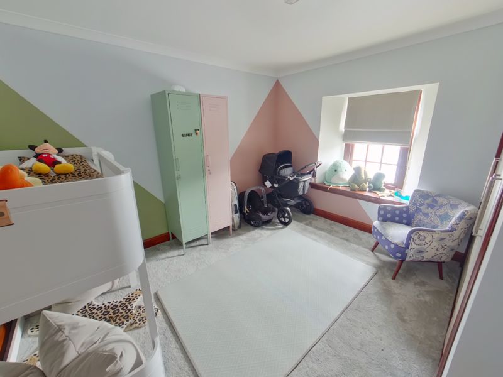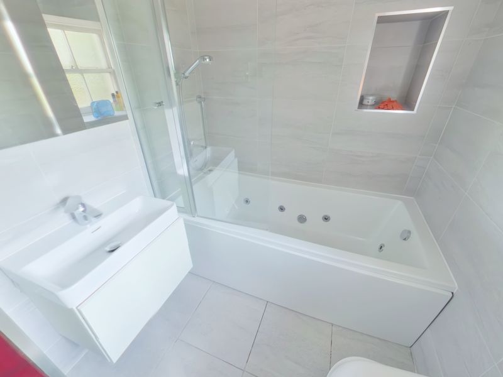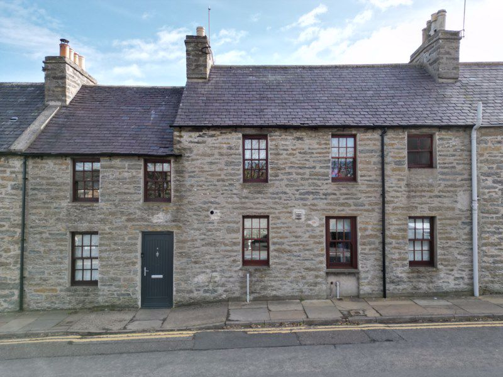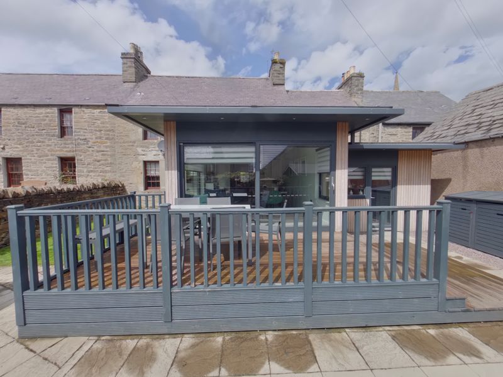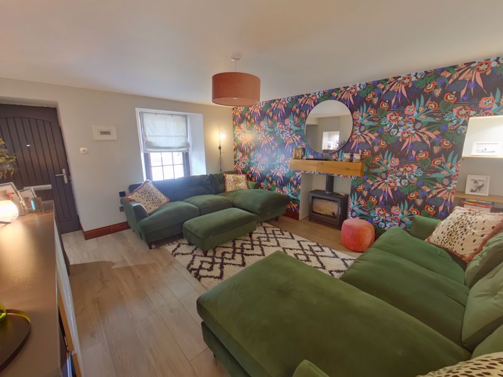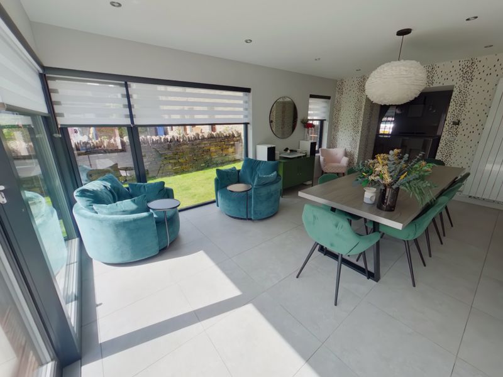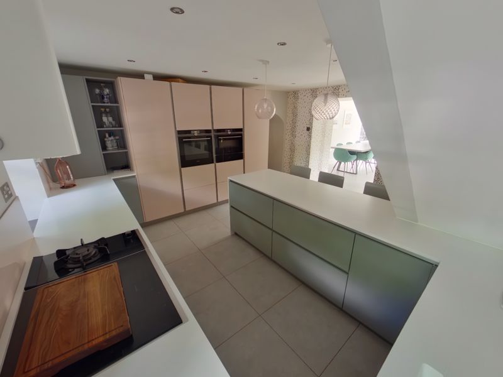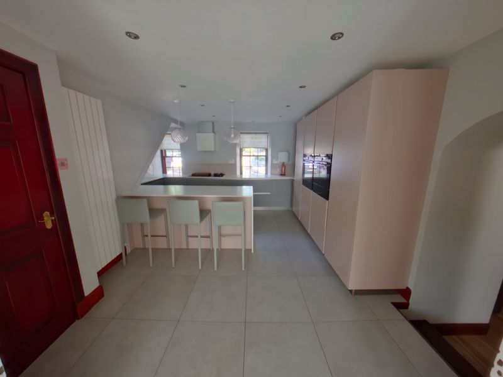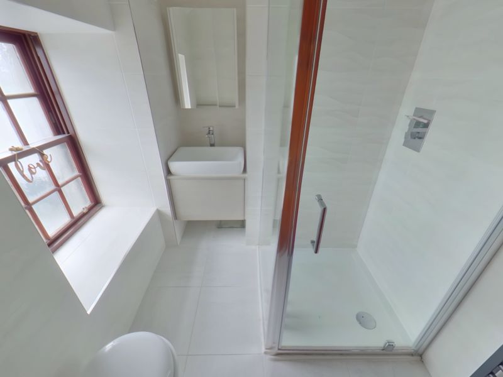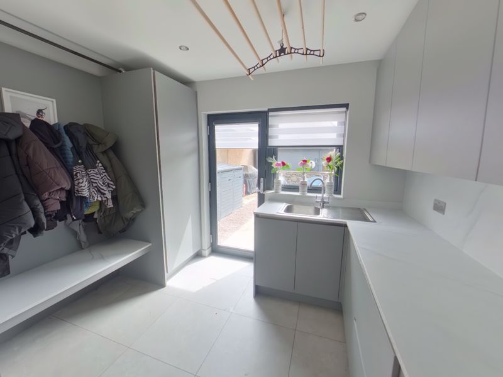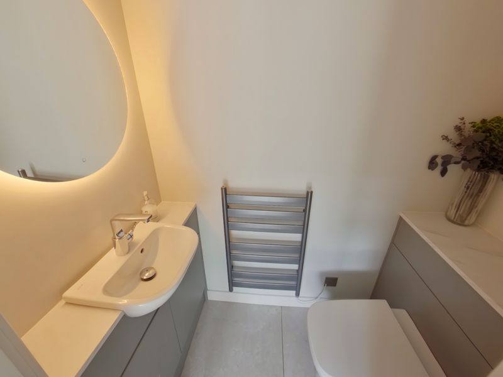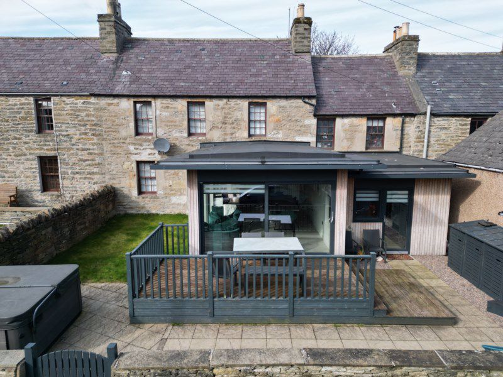Campbell Street, Thurso
Offers Over £225,000
Please enter your starting address in the form input below.
Please refresh the page if trying an alternate address.
- 4 Bedrooms
- Terraced house
- Traditional town house
- Central town location
- Ashley Ann kitchen/bathroom
- Modern sunroom
A well presented, 4 bedroom mid-terraced house is in a prime central Thurso location. This traditional stone built house has been renovated and sympathetically combined the original features with modern design. It has a contemporary kitchen, bathroom and a stunning private sunroom and terrace.
The property comprises on the ground floor: utility, WC, lounge, kitchen/dining room/sunroom, hall, bedroom. First floor: landing, 3 bedrooms with one having an en-suite, bathroom. Mains gas central heating and council tax band C and energy performance rating C.
For more information and the 360 tour, visit www.pollardproperty.co.uk.
What3words: ///elders.pylon.spicy
Lounge
15' 1'' x 12' 6'' (4.6m x 3.8m)
Enter the property from the road via a solid door into the lounge. This spacious, cosy room has a wood effect porcelain tiled floor with underfloor heating and a window overlooking the front of the property. It has two recessed alcoves that have downlights and there is a door leading into the utility room and an archway into the kitchen/diner/sunroom/snug. A dual wood/coal stove sits neatly in the hearth with an oak mantel making a focal point to the room.
Kitchen/Diner/Sunroom/Snug
33' 2'' x 14' 1'' (10.1m x 4.3m)
This dramatic room runs along the length of the property. At the top of the room is the kitchen area and it has 2 recessed windows overlooking the front of the property. The kitchen comprises of modern Ashley Ann fitted units and breakfast bar that are in pale grey and pink and have a white worktop and pink splashback. The integrated units are an electric induction ceramic hob with a wok gas burner, overhead extractor, 2 tower ovens, dishwasher and fridge freezer. Through a wall opening there is the large, bright dining room/sunroom/snug. This attractive room has the same tiled floor with underfloor heating as the kitchen and large windows overlooking the rear garden and sun deck. The entire rear wall is a sliding patio door. There is space for a dining table and seating for at least 8 people plus a snug area.
Utility room
12' 6'' x 10' 2'' (3.8m x 3.1m)
This modern utility has the same tiled floor as the kitchen/dining room/sunroom/snug. A large window and glazed door overlook the rear garden. There are Ashley Ann fitted pale grey wall and floor units with a faux white veined worktop and splashback. One of the tall units has plumbing for a washing machine and tumble dryer and these 2 appliances can be stacked and artfully hidden away. There is a stainless steel sink below the window, a wine cooler and a built in seat and coatrack. Doors lead into the WC and the lounge.
WC
5' 9'' x 2' 11'' (1.75m x 0.9m)
This handy downstairs WC has a white toilet and wash hand basin built in to a modern vanity unit. An electric heated towel rail completes the room.
Hall
7' 7'' x 3' 3'' (2.3m x 1m)
The hall has doors to the kitchen/diner/sunroom/snug, bedroom 4 and a carpeted staircase to the first floor landing. It is naturally lit by a large casement window that overlooks the rear of the property.
Bedroom 4
15' 5'' x 9' 10'' (4.7m x 3m)
This large downstairs bedroom is currently a child's room but is a double bedroom. It has a laminate floor and dual aspect with windows overlooking the front and rear of the property.
Landing
16' 5'' x 3' 3'' (5m x 1m)
The carpeted landing has 2 large recessed windows that could easily be made into window seats and doors opening into the bathroom and 3 bedrooms.
Bathroom
5' 7'' x 5' 3'' (1.7m x 1.6m)
The well proportioned family bathroom has a white toilet, wash hand basin and bath. The modern wash hand basin is inset a wall mounted vanity unit. The jet bath has a glass shower screen and a wall mounted mains shower. There is a frosted glass window above the toilet and tiled floor with underfloor heating and walls in a contemporary pale grey.
Bedroom 1
17' 9'' x 11' 6'' (5.4m x 3.5m)
This attractive room is located at the end of the landing and has 3 steps down from the landing door. It is carpeted and has 2 recessed windows overlooking the front of the property and one at the rear. There is a built in wardrobe with wooden doors. In the high vaulted ceiling is a hatch giving access to the loft space.
En-suite
7' 7'' x 5' 7'' (2.3m x 1.7m)
The stylish shower en-suite is accessed from bedroom 1. It has a corner shower with a mains waterfall showerhead. A white toilet and wash hand basin complete the suite. A large recessed, frosted window provides light and ventilation to the room which complements the wall extractor fan. There is a black heated towel rail and veined pale stone designed tiled floor and walls. This neat room has the luxury of underfloor heating.
Bedroom 2
11' 6'' x 10' 10'' (3.5m x 3.3m)
This well proportioned, spacious double bedroom is currently being used as a child's nursery. It is carpeted with a recessed window overlooking the rear of the property. There is a built in double wardrobe with wooden doors.
Bedroom 3
13' 9'' x 9' 2'' (4.2m x 2.8m)
The L shaped double bedroom is currently being used as a child's bedroom. It is carpeted and has 2 recessed windows overlooking the rear of the property making it a sunny and bright room.
Garden
The rear garden is accessed along a gravel driveway and is a suntrap. There is a wooden deck outside the dining room/sunroom/snug and a grassed area. There is a paved space and a path to the deck and utility room. The hot tub is not included in the sale. The garden has a dyke wall boundary and the driveway has a wooden shed and wood store.
All carpets, curtains and blinds are included in the sale. Please call Pollard Property on 01847 894141 to view this attractive property.
Click to enlarge
Thurso KW14 7HD




