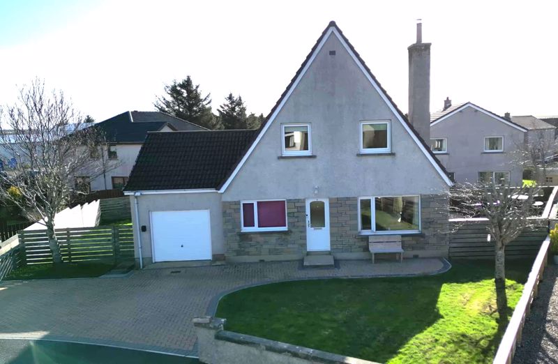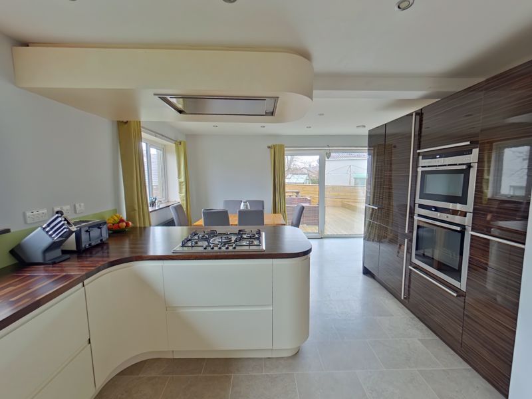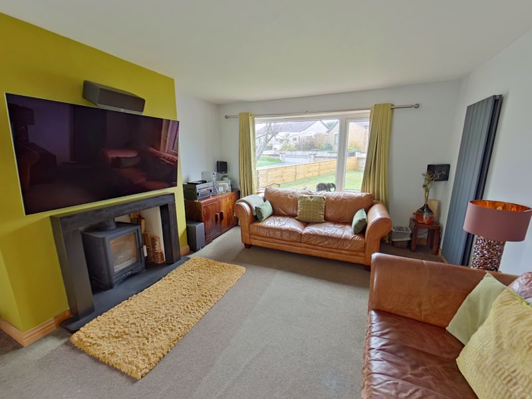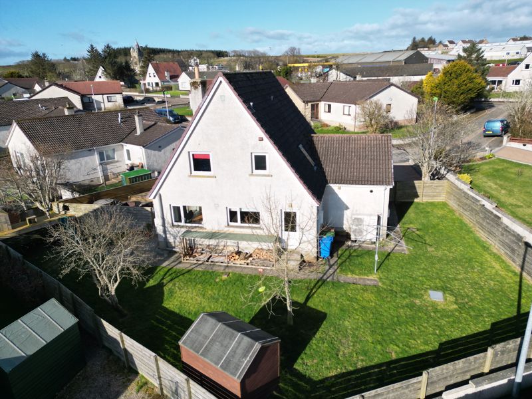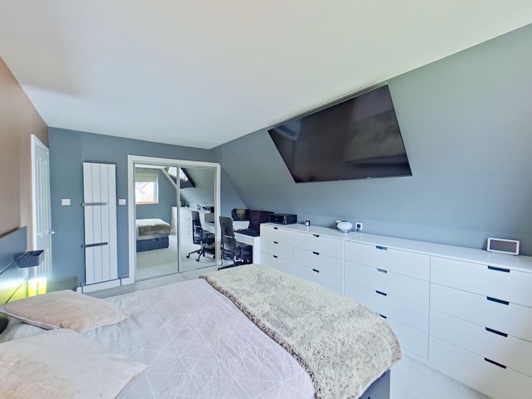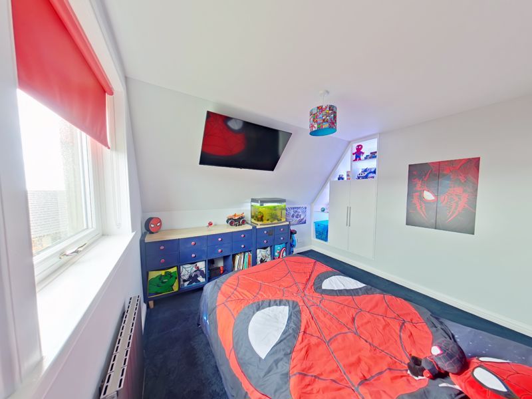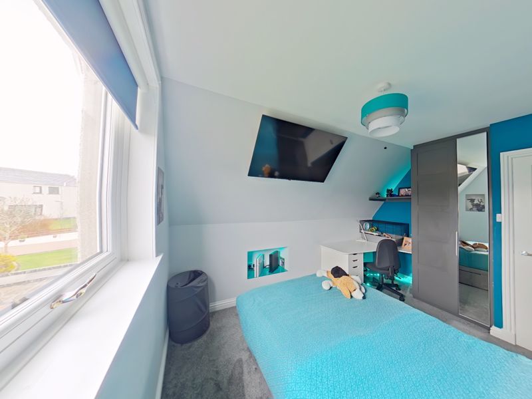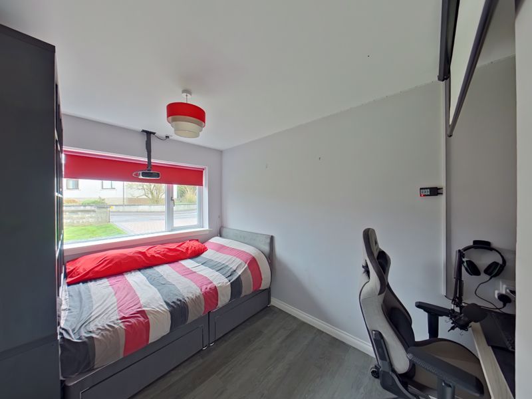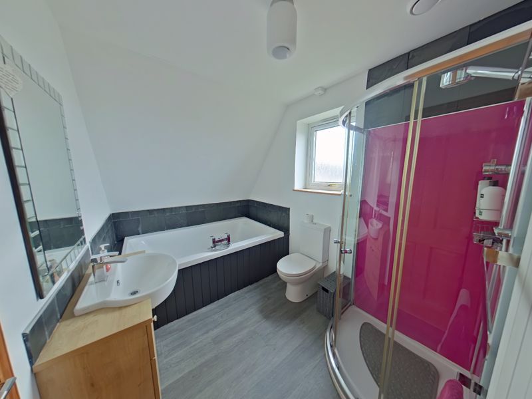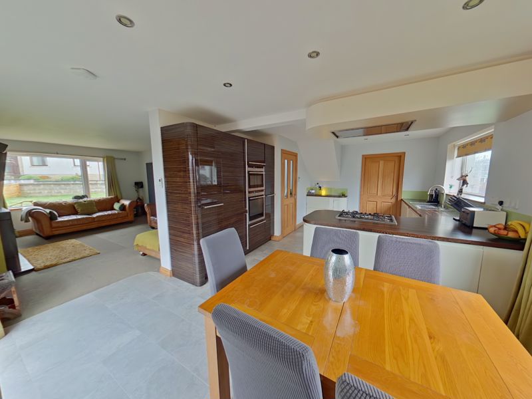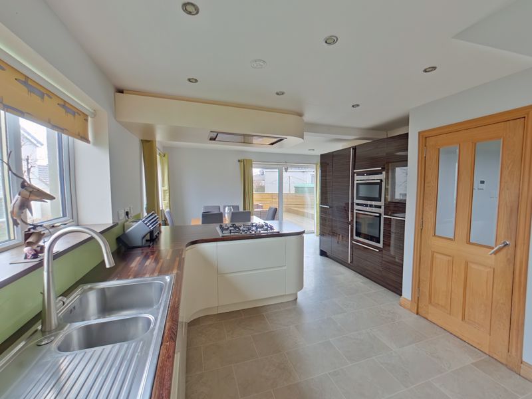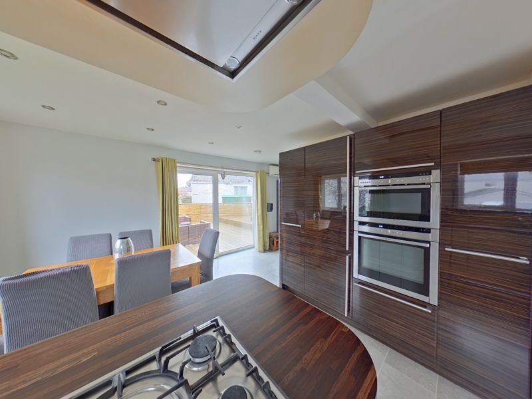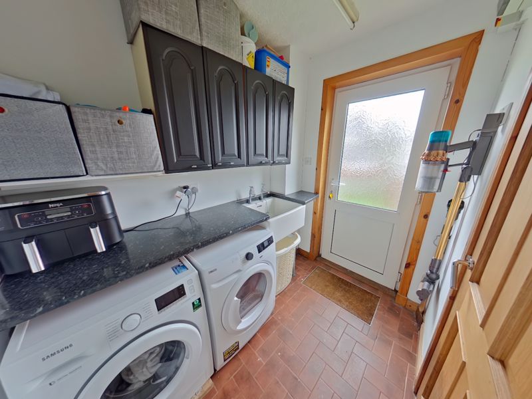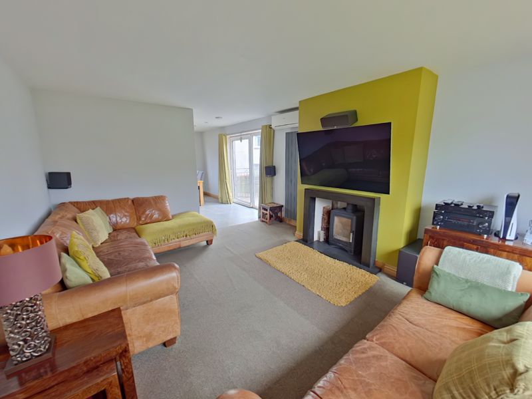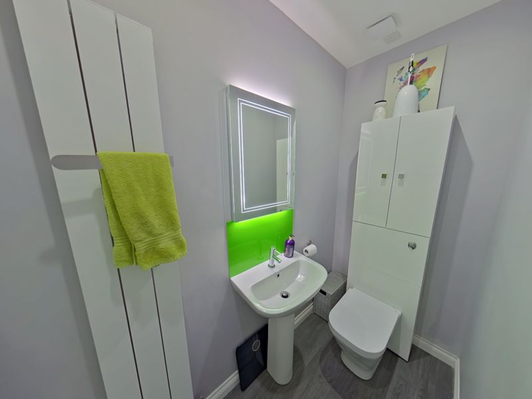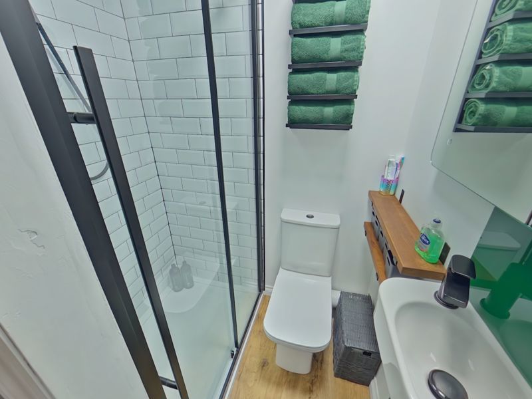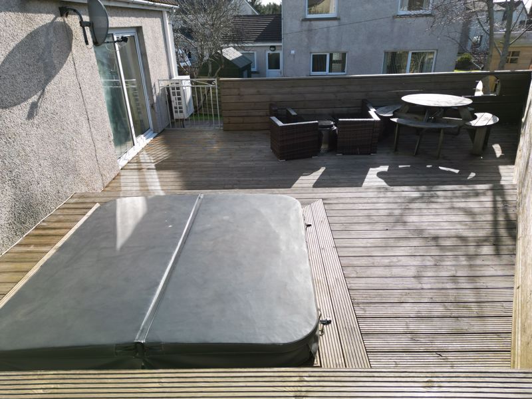College Court, Thurso
Offers Over £270,000
Please enter your starting address in the form input below.
Please refresh the page if trying an alternate address.
- 4 Bedrooms
- Detached house
- Attached garage
- Modern kitchen
- Solar panels
- Desirable location
A spacious and attractive 4-bedroom detached house with an attached garage, offering both ample living space and convenient parking. It features a wraparound garden and is situated in a quiet cul-de-sac. There is easy access to various amenities such as North Highland College, Thurso High School, transport links, etc. This well appointed home combines comfort, convenience and tranquillity.
The layout on the ground floor: hall, WC, bedroom 4, kitchen/diner/lounge and utility room. First floor: landing, bathroom, 3 bedrooms with one having a shower en-suite.
The primary central heating is air source “air-to-wet” (radiators) with access to mains gas for back up. This is complemented by PV electric solar panels and a wood burner stove. Double glazed throughout. **See more details enclosed.
Council tax band D and Energy Performance rating B.
Home Report and virtual tour through the Pollard Property website, www.pollardproperty.co.uk
What3words: ///access.chase.harmless
Hall
19' 4'' x 3' 11'' (5.9m x 1.2m)
A half glazed front door opens into a bright, neutrally decorated hall. It has a wood laminate floor and doors opening into bedroom 4, WC, kitchen/diner/lounge and hall cupboard. Carpeted stairs climb to the first floor landing with an overhead Velux window.
Bedroom 4
11' 10'' x 7' 7'' (3.6m x 2.3m)
A well proportioned double bedroom that is bathed in natural daylight from the large window that overlooks the front garden. The room has laminate flooring with a recess that houses a built in desk/drawers and shelf unit.
WC
6' 7'' x 3' 3'' (2m x 1m)
A handy ground floor, internal WC that has modern decoration and laminate flooring. There is a white toilet attached to a gloss white vanity unit. An illuminated mirror with glass splashback is above a wash hand basin.
Kitchen/Diner
19' 4'' x 9' 10'' (5.9m x 3m)
A spacious kitchen/diner that flows through to the lounge boasting stylish open plan living. The room has a vinyl floor, a half glazed door to the hall, a panelled door to the utility room, 2 large windows overlooking the rear garden and sliding patio doors to an outside decking area. The fitted kitchen has built in floor to ceiling cupboards and floor cupboards in a high gloss wood/white finish and solid wood worktops. The integrated appliances are: gas hob with 4 burners and wok burner, overhead ceiling extractor, tower NEFF microwave, electric oven, fridge freezer and Sharp dishwasher. There is space for a dining table and seating for 6 people.
Utility Room
7' 3'' x 5' 3'' (2.2m x 1.6m)
A useful room that is neutrally decorated with a quarry tiled floor with inset coir mat and a half glazed external rear door. There are kitchen wall cupboards, a faux grey marble worktop that has a Belfast sink and underneath has plumbing for a washing machine and tumble dryer.
Lounge
16' 5'' x 12' 6'' (5m x 3.8m)
A contemporary room that is carpeted and simply flows from the kitchen/diner. It is bright and welcoming with daylight streaming in from a large window overlooking the front garden and borrowed light from the kitchen/diner's patio door/windows. A wood burner stove is inset a Caithness stone hearth adding to the room's cosy and attractive feel.
Landing
10' 10'' x 3' 3'' (3.3m x 1m)
A neutrally decorated, carpeted dogleg staircase and landing which is naturally lit by a large Velux window. There are doors accessing the bathroom, 3 bedrooms and built in cupboard. A ceiling hatch opens into the loft space.
Bathroom
9' 10'' x 6' 11'' (3m x 2.1m)
A spacious bathroom has a laminate floor, neutral decoration, a half vaulted ceiling, a frosted window, ceiling extractor fan and vertical radiator with towel rail. There is a large white bath, toilet and wash hand basin that is inset a vanity unit with tiled splashback. A separate corner shower cubicle has a wet wall splashback and mains shower.
Bedroom 1
14' 1'' x 10' 6'' (4.3m x 3.2m)
A large, carpeted king sized bedroom that is tastefully decorated. It has a window overlooking the front of the property, a half vaulted ceiling and an ingenious built in wardrobe with mirrored sliding doors that conceals a shower en-suite.
Shower En-suite
4' 11'' x 3' 3'' (1.5m x 1m)
A compact room that is stylishly decorated with a built in shower, Metro tiled splashback, mains shower and overhead extractor fan. A white toilet, mini bracket wash hand basin, wall shelving and wall mirror complete the room.
Bedroom 2
10' 6'' x 9' 10'' (3.2m x 3m)
A spacious double bedroom that is currently being used as a child's room. The room is carpeted with a half vaulted ceiling, a window overlooking the rear of the property and a built in double cupboard.
Bedroom 3
10' 10'' x 8' 10'' (3.3m x 2.7m)
A well proportioned double bedroom that has a half vaulted ceiling and a window overlooking the front. It has modern decoration, a built in wardrobe and a desk with drawers.
Garage
19' 8'' x 10' 10'' (6m x 3.3m)
An attached garage that has an up and over door with a side window and electric power supply. One corner is housing the renewable heating equipment.
Garden
A large, wraparound garden that has a ranch fence boundary and divided into "rooms". The front garden has a block built wall, block paved driveway and lawn with established trees. To the side is a wooden decked area that has a sunken hot tub which is connected to the heating system and there is ample space for entertaining. The rear garden is laid to lawn with a wood store area, paved patio, drying area, garden shed and established trees.
Heating Details
** The primary heating is air source “air-to-wet” (radiators) with access to mains gas as a back up. There is a wood burning stove in the lounge. The PV solar panels are 3.75 kWh and are on a premium tariff and has over 10 years still to run. This is combined with a 17.4 kWh battery storage.
All carpets, curtains, blinds and hot tub are included in the sale. Please call Pollard Property on 01847 894141 to arrange a viewing.
Click to enlarge
Thurso KW14 7QQ




